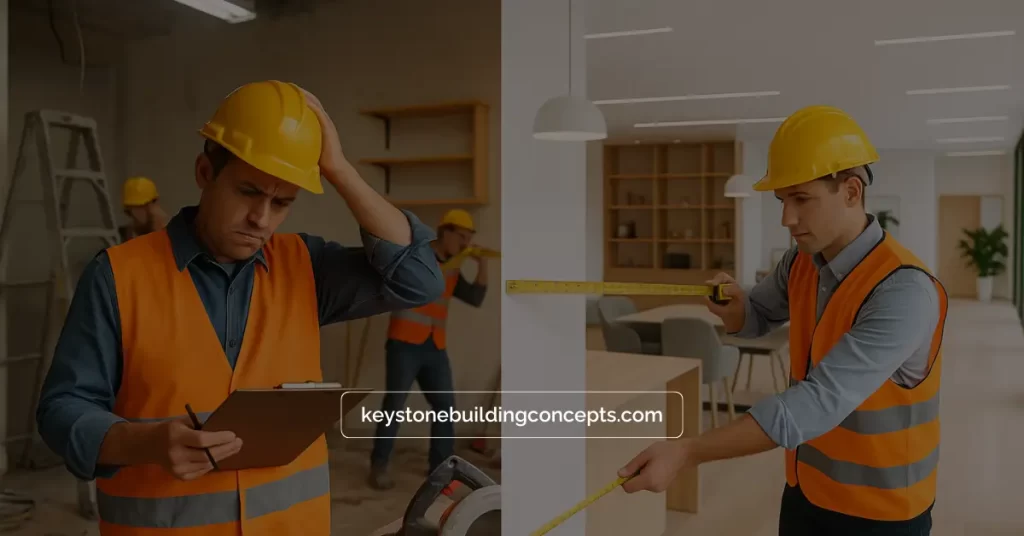A commercial fit-out project isn’t just about building walls, installing lights, or choosing furniture. It’s a complex process where every detail matters — timelines, budgets, materials, functionality, aesthetics, safety, and even future expansion possibilities. Unfortunately, many businesses fall into common traps during fit-out projects that lead to delays, cost overruns, or unsatisfactory results.

At Keystone Building Concepts Pvt. Ltd. (KBCPL), we’ve seen these challenges firsthand. More importantly, we’ve developed systems and processes to avoid them, ensuring that every project is delivered with excellence. In this article, we’ll explore the five most common mistakes in commercial fit-outs — and how we make sure our clients never face them.
Mistake 1: Inadequate Planning and Scope Definition
One of the biggest reasons fit-out projects fail is starting without a clear plan. Often, clients begin work without fully understanding their space requirements, future needs, or technical constraints.
How KBCPL avoids it:
At Keystone, every project begins with a comprehensive discovery phase. We sit down with the client to understand:
- Their business goals
- Space utilization needs
- Future scalability
- Brand identity
- Budget expectations
We then prepare a detailed scope document and design proposal, ensuring every stakeholder is on the same page before any work begins. This upfront clarity minimizes surprises down the road.
Mistake 2: Underestimating Budget Requirements
Many clients focus on the lowest bid instead of realistic cost planning. This often leads to mid-project compromises, hidden expenses, or substandard materials being used to stay within budget.
How KBCPL avoids it:
We believe in transparent budgeting. Our cost estimates include all necessary details — from material quality and labor charges to permits, contingency buffers, and post-handover services.
Rather than cutting corners, we suggest cost-effective alternatives that maintain quality. Our priority is long-term value over short-term savings.
Mistake 3: Poor Contractor Coordination
Fit-out projects often involve multiple vendors — civil work, electrical, HVAC, IT networking, fire safety, furniture vendors, etc. Lack of coordination between these teams can cause major delays and conflicts.
How KBCPL avoids it:
We operate as a single-point turnkey contractor, managing every element in-house or through trusted long-term partners. Our dedicated project managers ensure:
- Seamless coordination
- On-time material deliveries
- Smooth handovers between teams
- Regular progress updates to clients
This integrated approach eliminates communication gaps and ensures that work flows smoothly across all phases.
Mistake 4: Ignoring Compliance and Safety Codes
Many contractors overlook local regulations, fire norms, and safety requirements during fit-outs. This can lead to costly penalties, delays in occupancy certificates, or future liabilities for the client.
How KBCPL avoids it:
We strictly adhere to all building codes, safety norms, and statutory approvals required for commercial spaces. Our in-house compliance experts stay updated on the latest regulations to ensure:
- Fire safety compliance
- Electrical load calculations
- Accessibility norms
- Government permits
This proactive approach ensures that projects are not only safe but also legally sound.
Mistake 5: Overlooking Post-Handover Support
A fit-out project doesn’t end on the handover date. Small issues often arise after occupancy — adjustments, repairs, or minor modifications.
How KBCPL avoids it:
We believe in long-term partnerships. After handover, our dedicated post-completion support team stays available for:
- Snag rectifications
- Minor modifications
- Warranty support
- Periodic maintenance (if opted)
This aftercare gives our clients peace of mind, knowing that we remain accountable even after project delivery.
Frequently Asked Questions (FAQs)
The biggest challenge is proper planning and coordination. Without a well-defined scope, accurate budgeting, and strong vendor management, projects often face delays and cost overruns. At Keystone Building Concepts, we minimize these risks through a fully managed turnkey process.
The timeline depends on the size and complexity of the project. Small office fit-outs may take 4-8 weeks, while larger commercial spaces can take 3-6 months. We provide clients with a detailed project schedule before starting, so they have full clarity on timelines.
A turnkey interior fit-out means that one contractor handles everything — from design, civil work, electrical, HVAC, furniture, IT, and compliance — and delivers the space fully ready for use. This eliminates the client’s need to manage multiple vendors and ensures better coordination.
While some minor variations may occur due to unforeseen circumstances, most cost overruns happen because of poor initial planning. Our detailed scope definition and transparent budgeting approach help minimize unexpected expenses and keep projects within budget.
Keystone Building Concepts offers end-to-end solutions with expert project management, transparent processes, strict quality control, and full compliance with safety regulations. Our team ensures timely delivery, superior workmanship, and long-term support even after handover.
Final Thoughts
A successful commercial fit-out demands more than just great designs and good materials — it requires experience, attention to detail, and strong execution. At Keystone Building Concepts, we bring years of hands-on expertise to ensure that our clients avoid these common pitfalls.
By choosing an experienced turnkey partner like us, businesses can focus on what matters most — running their operations — while we take care of the entire project with precision and care.
Latest Post
Turnkey Project Guide 2025 – Smart, Fast & Ready-to-Use Solutions
Why It Is Necessary to Hire a Turnkey Interior Contractor for Your Project
What Is an Interior Fit-Out? Types, Process & Cost (2025)
5 Common Mistakes in Commercial Fit-Outs – And How We Avoid Them
How to Choose the Right Turnkey Interior Contractor in India
Top 7 Benefits of Choosing Design and Build Services for Your Next Commercial Project
How to Plan a Commercial Interior Fit-Out in 2025 [Step by Step]